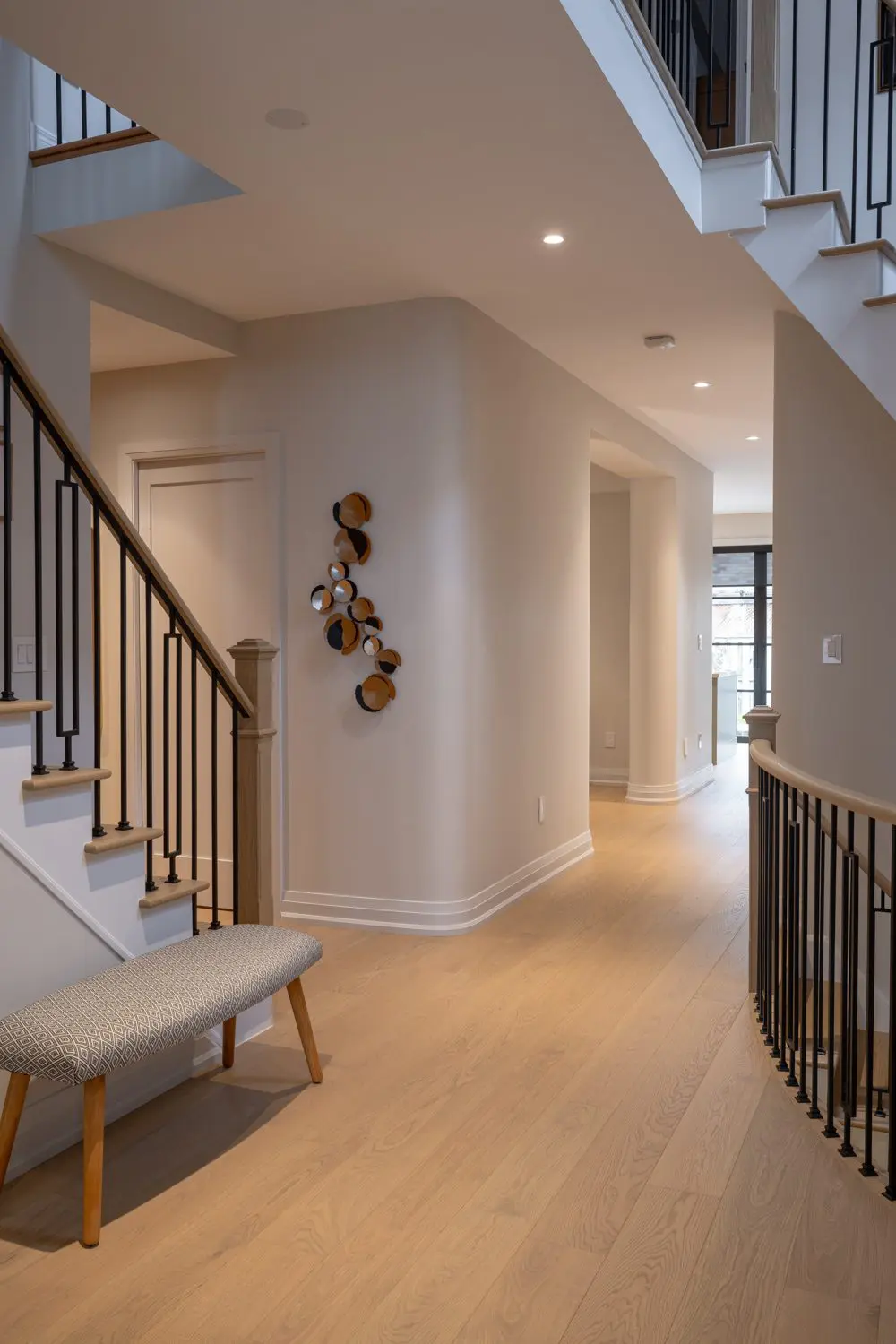Silverado – Vaughan, ON
Silverado – Vaughan, ON
While best known for its new builds, FrankFranco also performs interior renovations. At Silverado, there were problems with the original footprint and the kitchen was not functioning as it should. In addition, the central hallway divided the home’s rooms up in a way that left them oddly shaped and sized.
The challenge became one of dealing with the existing structure and its existing HVAC. How to work within these parameters and make any changes look custom? The studio began the project by studying the use of space and prioritizing where more room was required. It was decided that both the kitchen and living room needed more space and that a main floor bathroom no longer required its shower stall. Next the circulation was considered, and it was decided that it was best to reposition the hallway. Additional square footage had to be gained to accommodate the expansion of the kitchen and the living room, both by four feet.





With a small footprint such as this, apportioning four feet is an enormous move. The entire rear wall of the home was opened, a rear window sliding door assembly was inserted to bring in light all year round, and the home reorganized. The hallway was made more spacious and the rooms along it adjusted to double the impact. There are now fewer small rooms, and the larger living spaces received volume, adding life and use to the home. Once the major moves were completed, the interior palette was refreshed, using material selections in crisp creams, blondes, and light mint green.
Curious how a project like this comes together?
Get in touch.




Contact us
Call us for a no-obligation consultation to discuss what you have in mind.

